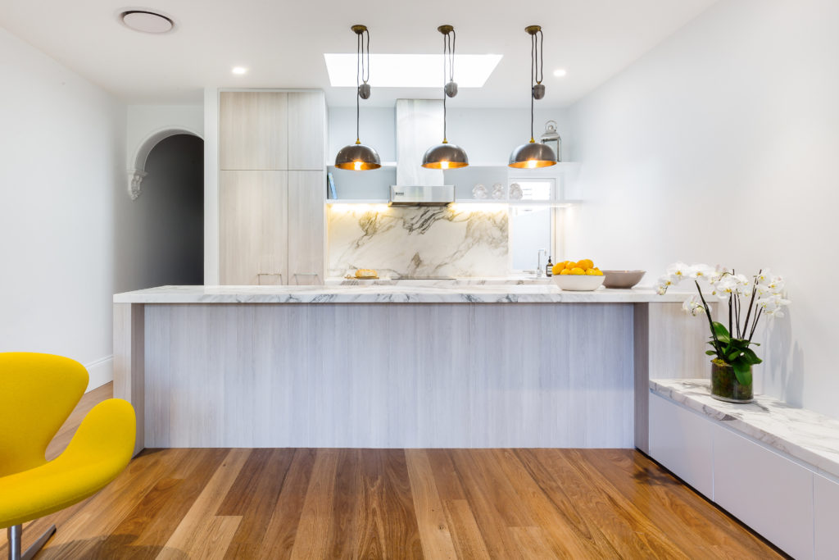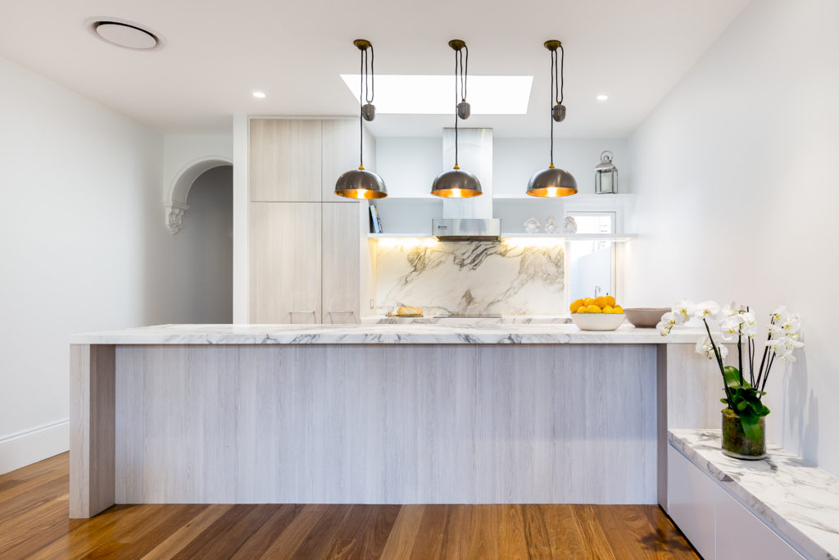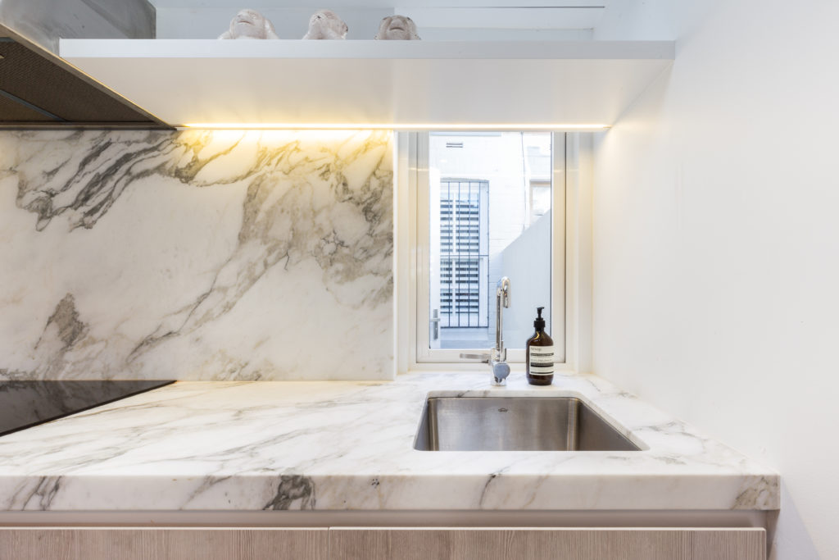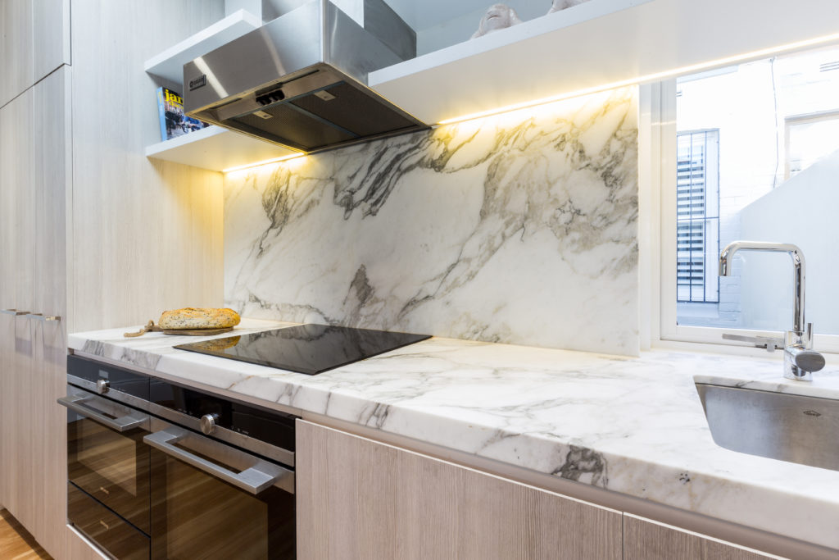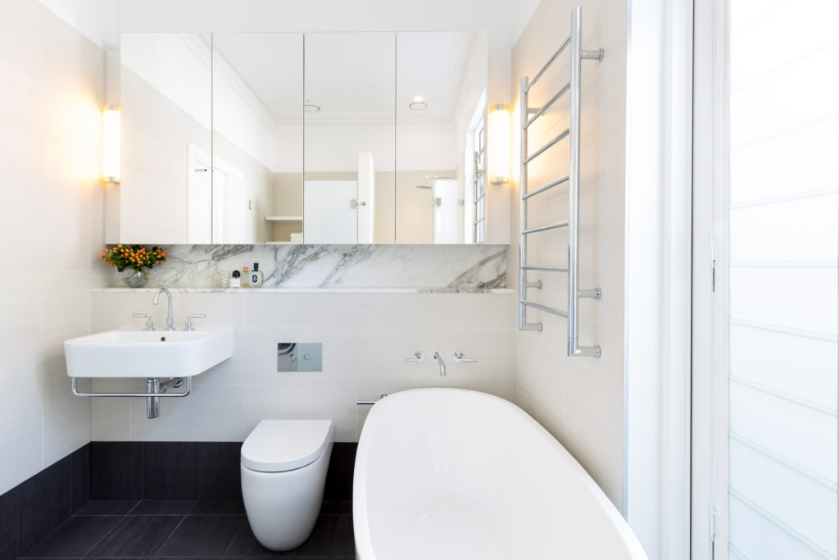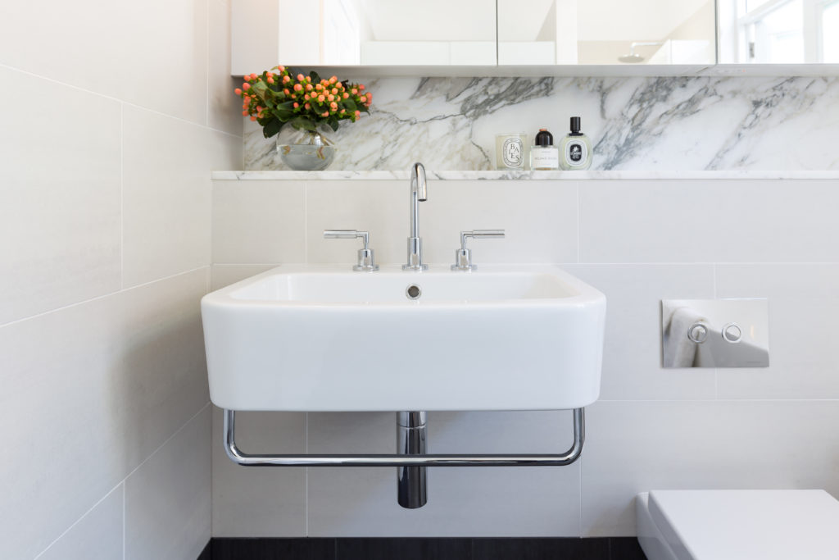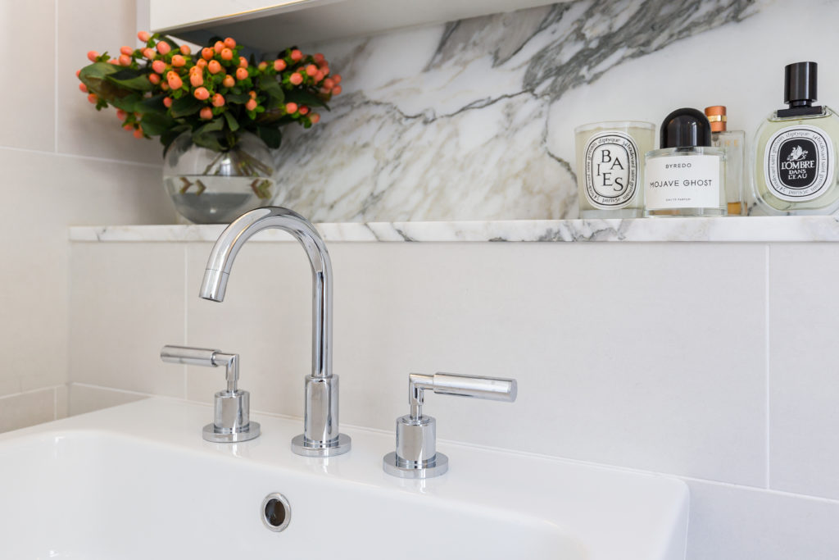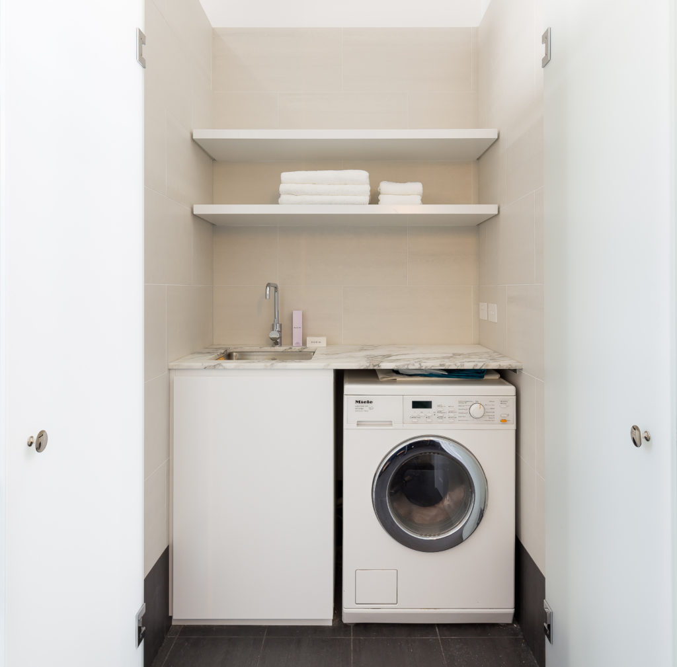Located in the Inner West of Sydney, the Petersham house is a single storey terrace with heritage features. The rear of the house had undergone some previous “quick” renovations, and generally needed to be straightened out and updated, to the more tasteful interior that the client desired.
The original features in the front two rooms of the house were retained and not altered, and we are currently working on some interior decoration and styling features for these areas.
The back rooms of the house were opened up and large new sliding doors installed to the sunny landscaped garden at the rear of the site. The client desired the house to have generous proportions however only required the room configurations of an apartment, so the small third bedroom was converted to a large and luxurious bathroom with French louvred doors added to open to an internal courtyard.
The rear of the house, which previously housed an open plan living space and pokey combined bathroom and laundry, had a few walls removed to open this up and create one space to include the new kitchen, lounge + dining space. A palette of soft and muted tones including Italian arabescato marble and greyed oak timber veneer were sourced.
We are continuing to work on this house with the client now that the construction works are complete and have been selecting and sourcing soft furnishings which will be installed over the coming months.
Photos: Kat Lucas
Builder: Cosmic Constructing
