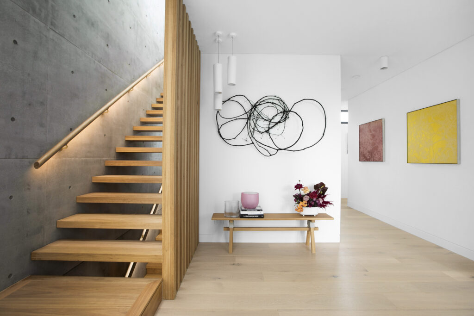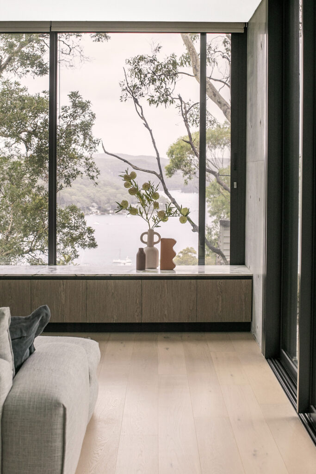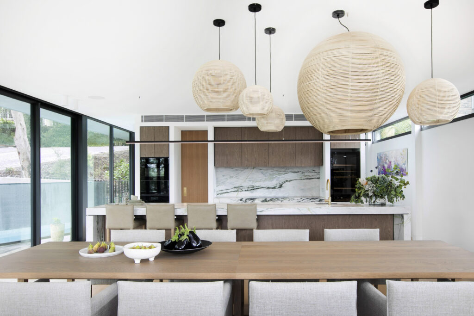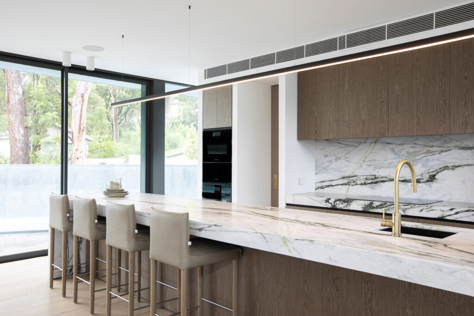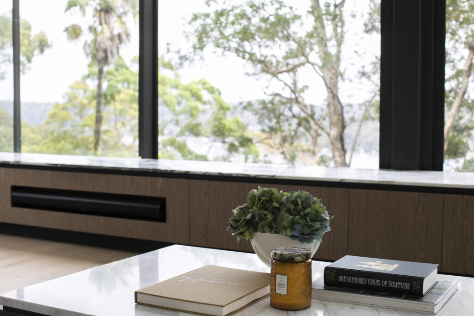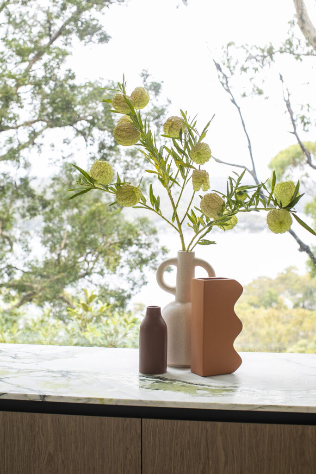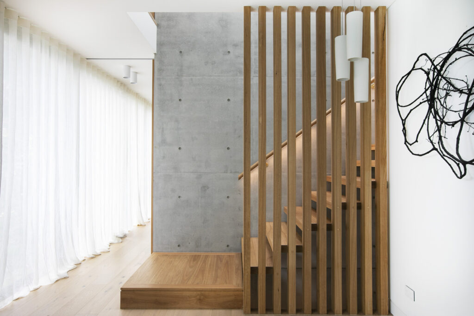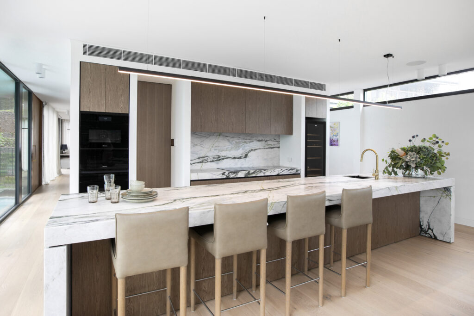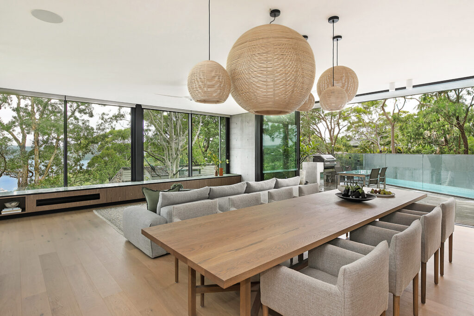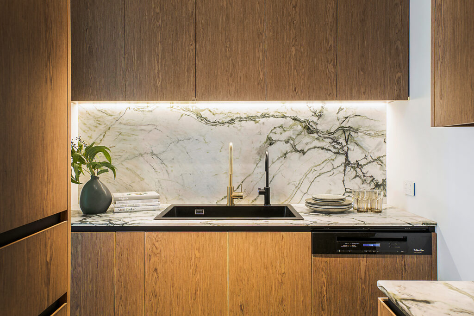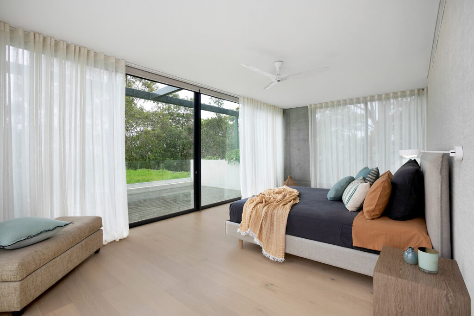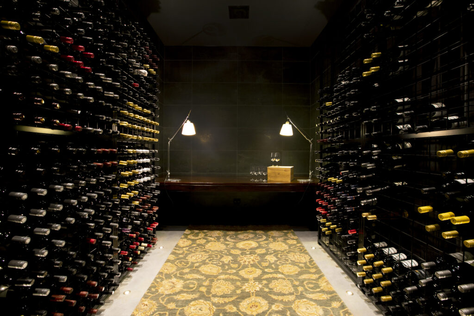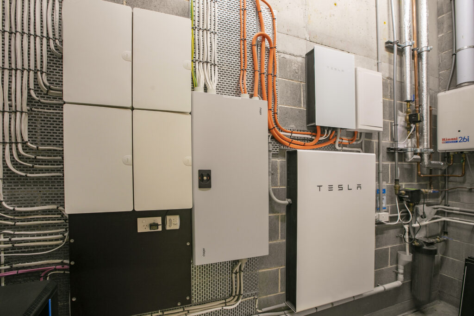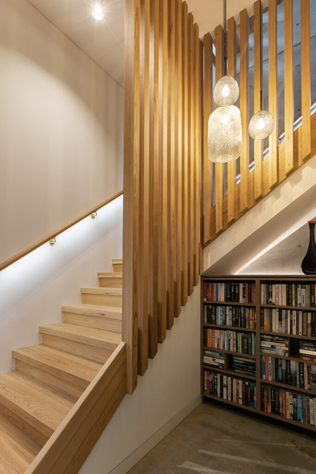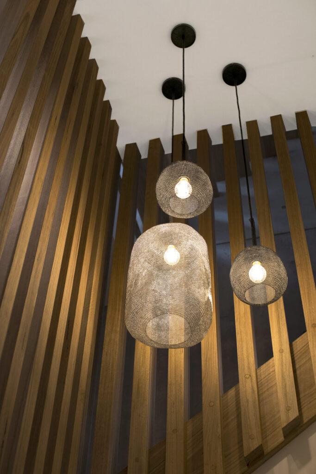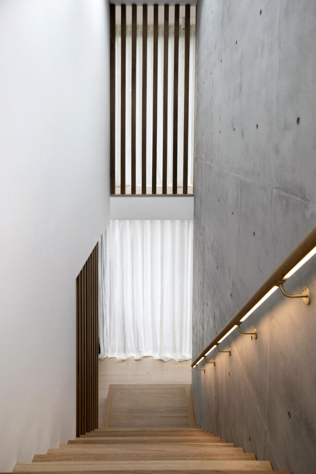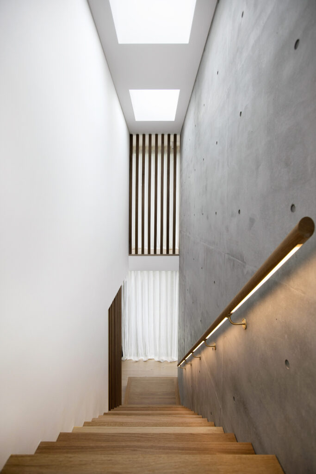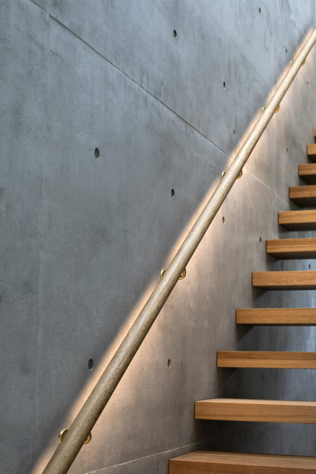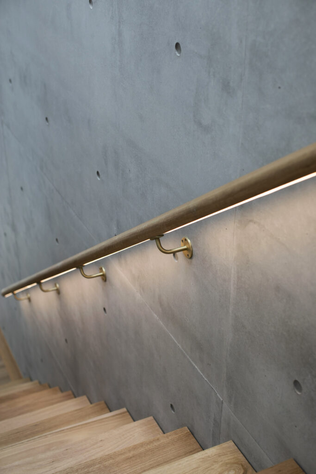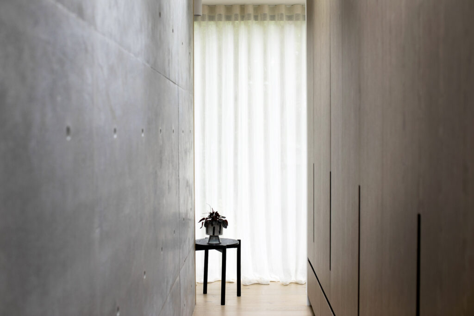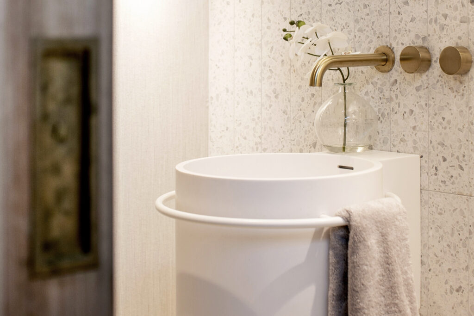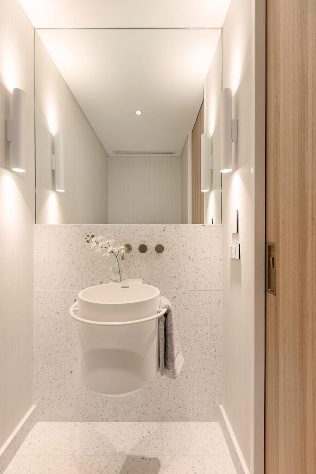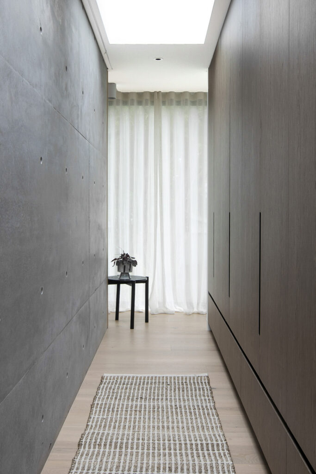The Bilgola Plateau house is a new home located on Pittwater with beautiful views to the west allowing a prime position for absorbing the magnificent sunsets and the evening summer sailing. We worked with the clients on this project from the concept stage to completion. The site was a blank canvas, being one of the last vacant blocks on the whole of the upper Northern Beaches, however, as is the case on hillside blocks in the area, it was not without its challenges.
The site began as an overgrown and odd triangular shaped block essentially facing in an east – west direction but with street frontage to the north. The orientation in itself provided challenges whereby access to the northern sun and the western views was desirable and the need within the design to permit both.
Modernism and environmental design were the two keys interests of the clients.
The house has been nestled into the hillside and is barely visible from the street whilst it opens up into the site creating privacy for a site with two street frontages and one which is a fairly major ‘back road’ within the area.
An elongated form was designed with open plan space within and fenestrations along all four sides of the structure, allowing and controlling the solar access to both keep the house warm in Winter and cooler in Summer whilst still maximising the Western views to Pittwater. Views and northern sunlight are possible in nearly every key space within the house.
The interiors were finely detailed to follow the queues of the robust architecture which is a mix of artisan-grade off-form concrete and steel presenting an elegant form. The landscape was designed based off a palette of predominantly native and tropical species which beautifully complements the houses. The interiors comprise hardwoods, natural stones and brass finishes. S wave sheer curtains surround the interior of the dwelling allowing visual and climactic control and providing beautiful filtered soft sunlight to the dwelling.
The house extends over three levels with a basement which is the garage level of the house and the driveway leads to this level. A full cellar, workshop with Pittwater views and private courtyard, laundry and control room for the house is located on this level. The entry level houses the main living space and kitchen, butler’s (with views of Pittwater) pantry, bedroom and study. There is an elevated entry to house on this level which upon entry reveals the lap pool. The upper level contains the primary suite with landscaped roof deck overlooking Pittwater, dressing room, study/bedroom and pilates/wellness space. The central core of the home is also open with the floating timber stairs.
