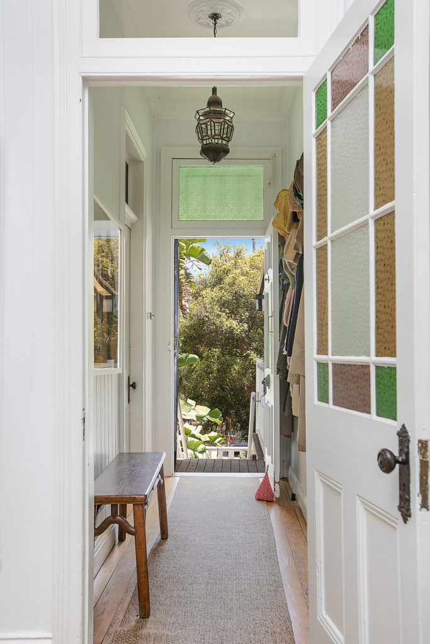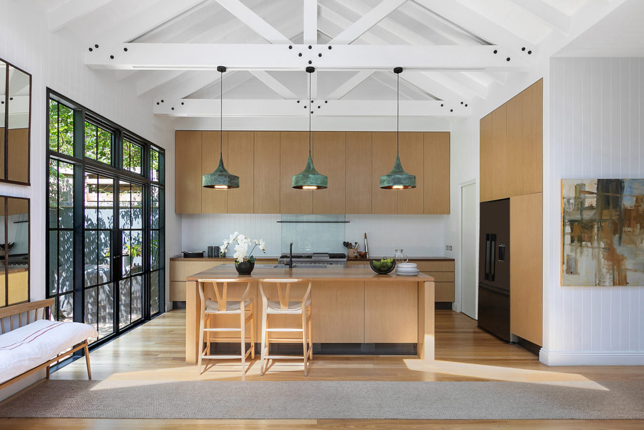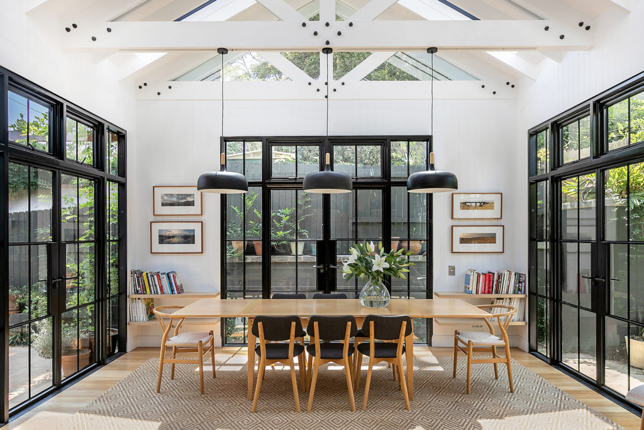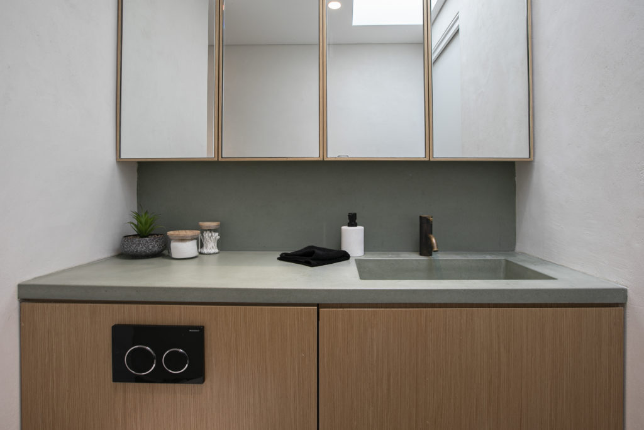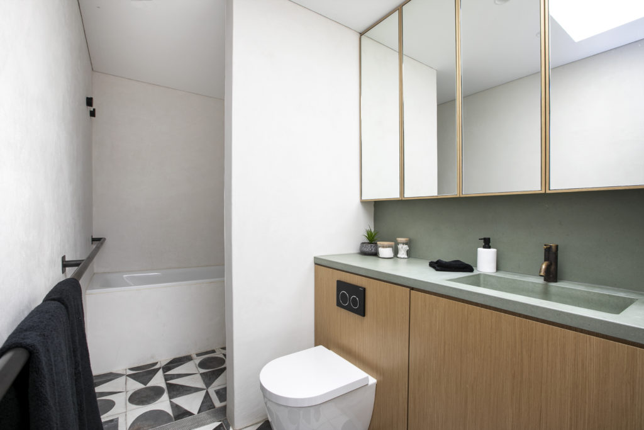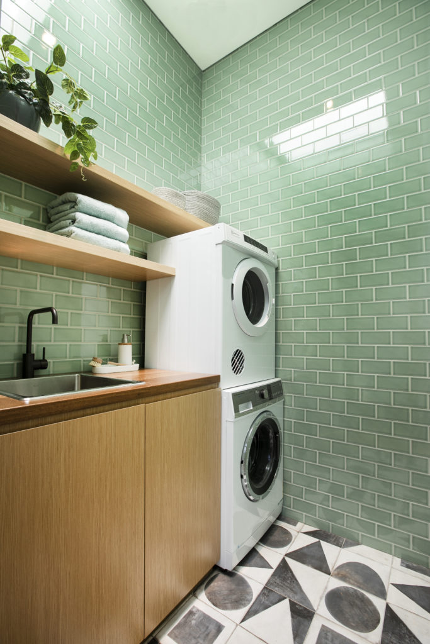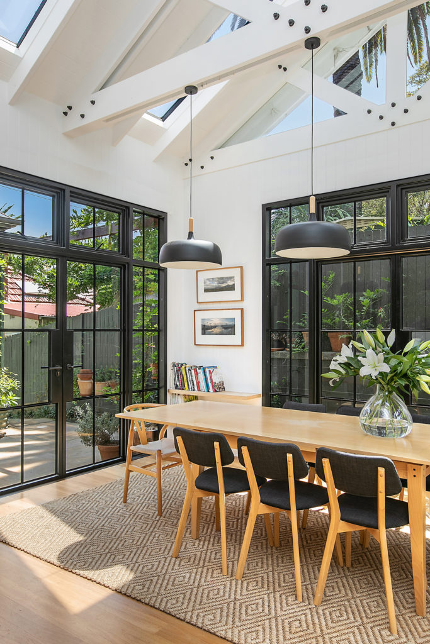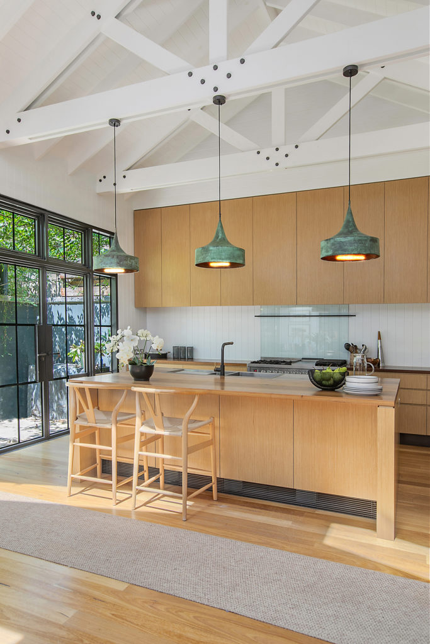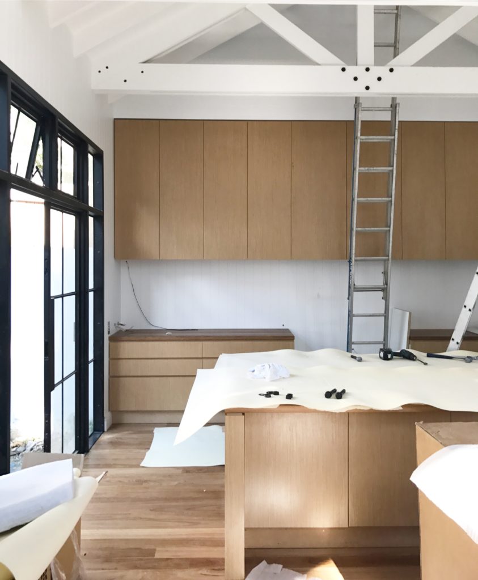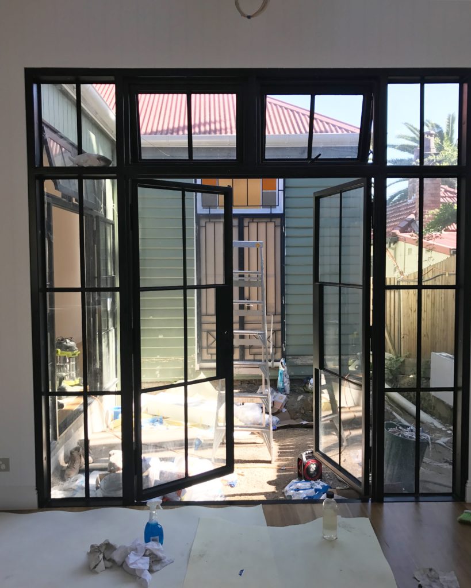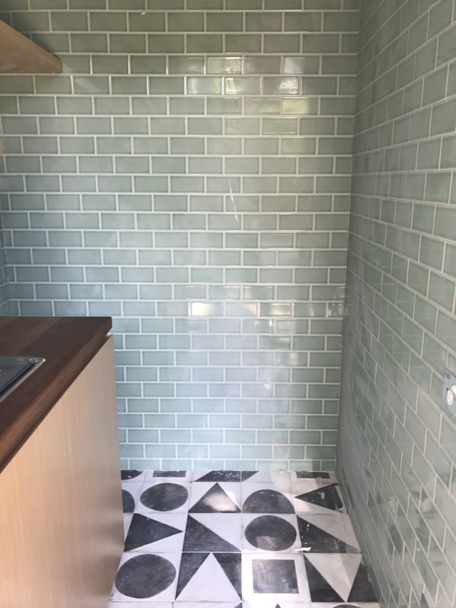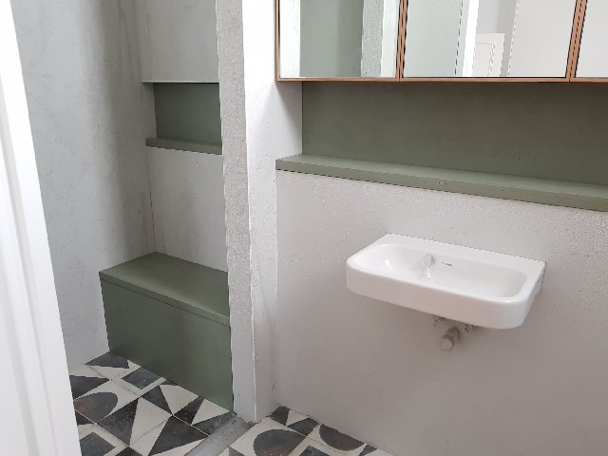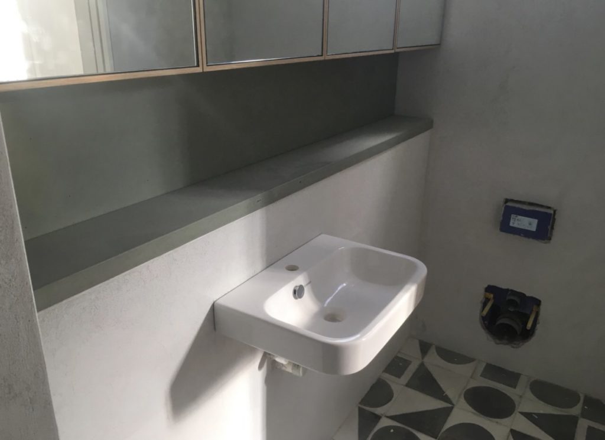Construction is nearing competition at our Annandale house.
An existing single storey cottage where we have designed a large living wing, including kitchen with raked ceiling, butler’s pantry and dining. The project includes significant excavation towards rear of property to create large garden, which is truly unique to this urban locale. The property runs street to street and the second stage of construction will see a new garage and studio workshop added to the rear of property with a lift connecting down to the garden, and rear of the house.
Photos: Sarah Blacker
Builder: Liebke Projects
