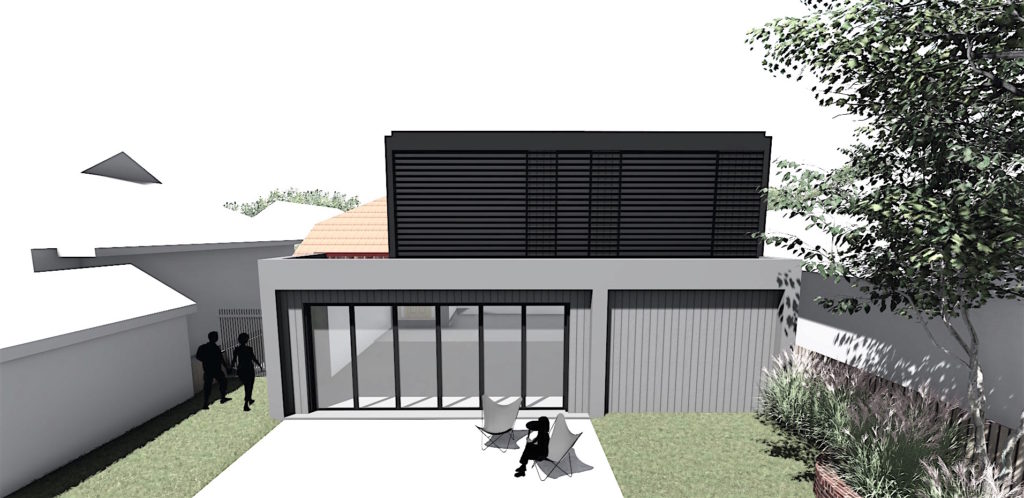Set within a Heritage conservation area, this brick bungalow required an update to better cater to the family who resides there whilst also being respectful to the original characteristics of the dwelling.
The rear of the dwelling had been substantially, and insensitively, altered by the previous owners and therefore a small ground floor extension was designed to adjust these changes to the rear of the house, in combination with internal alterations, to create an open plan living space which connects directly to the rear yard. A small shed structure is to be demolished to add to the landscape area on site. A level one addition has been added to the rear of the dwelling and set substantially behind the existing dwelling to obscure the visibility of the contemporary addition when viewed from the streetscape.
