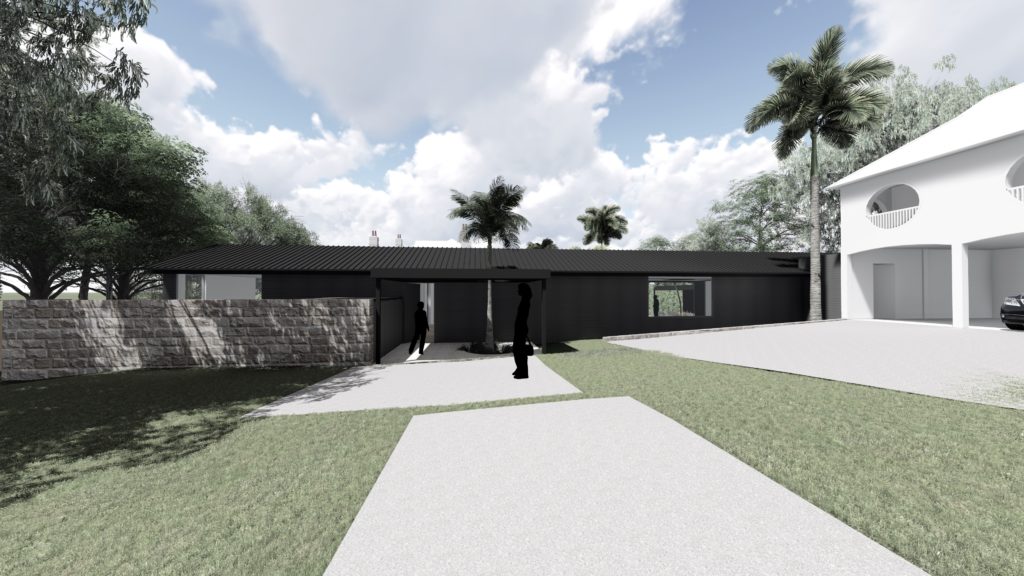A few years ago we worked on the refurbishment of this 1903 weatherboard cottage in Hunters Hill including the renovation of a couple of bathrooms which can be seen in our completed projects. When we first started working on this house, back in 2015, the initial concept plans (or master plan for the site) included a new pavilion to the rear of the original cottage to house the living space and a master suite. This pavilion was designed to provide the house a connection with the existing tennis court and swimming pool, and also to the garage structure. We are now finally through all approvals for this project and looking forward to construction starting soon.
